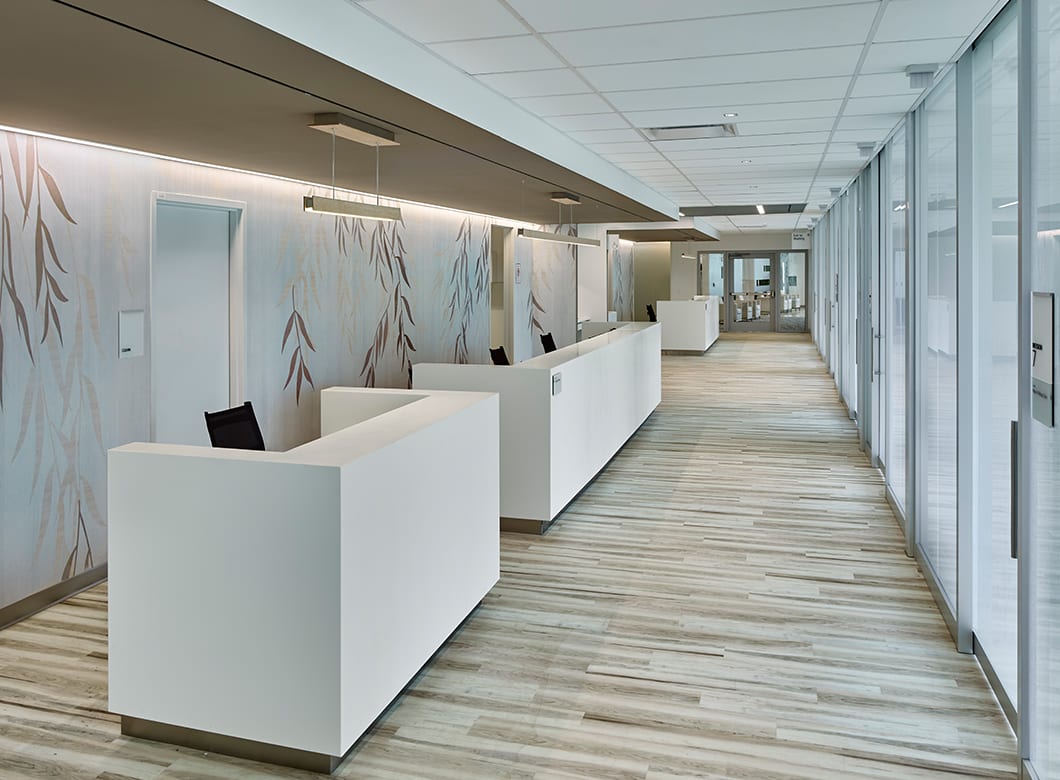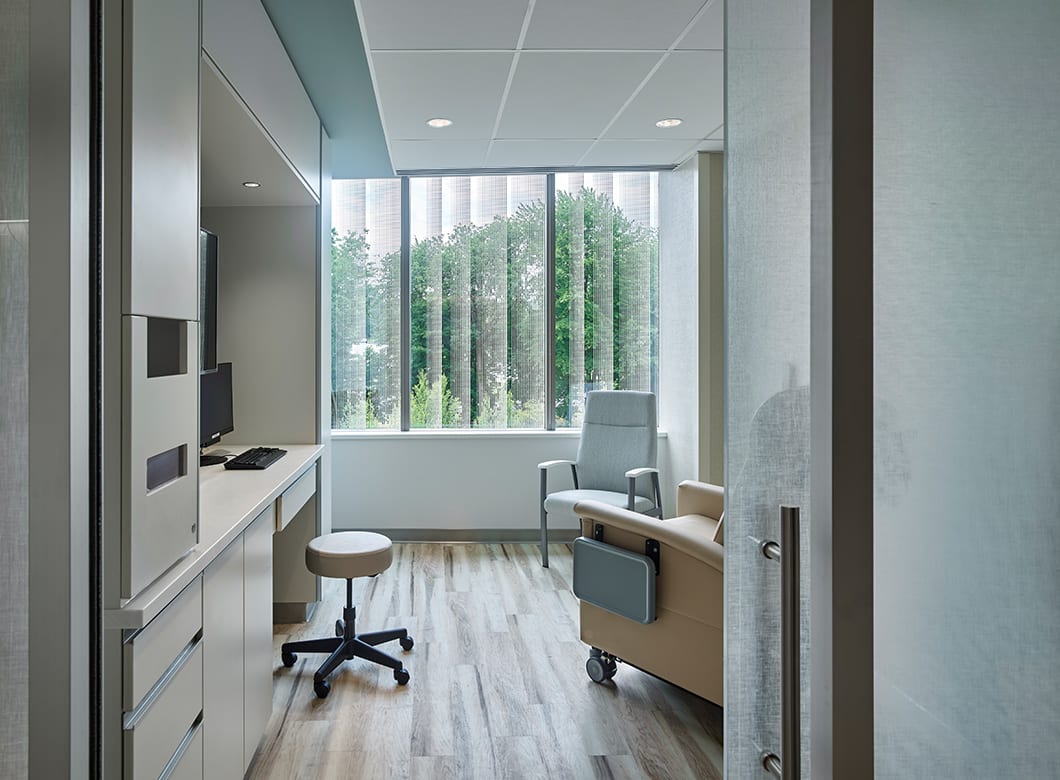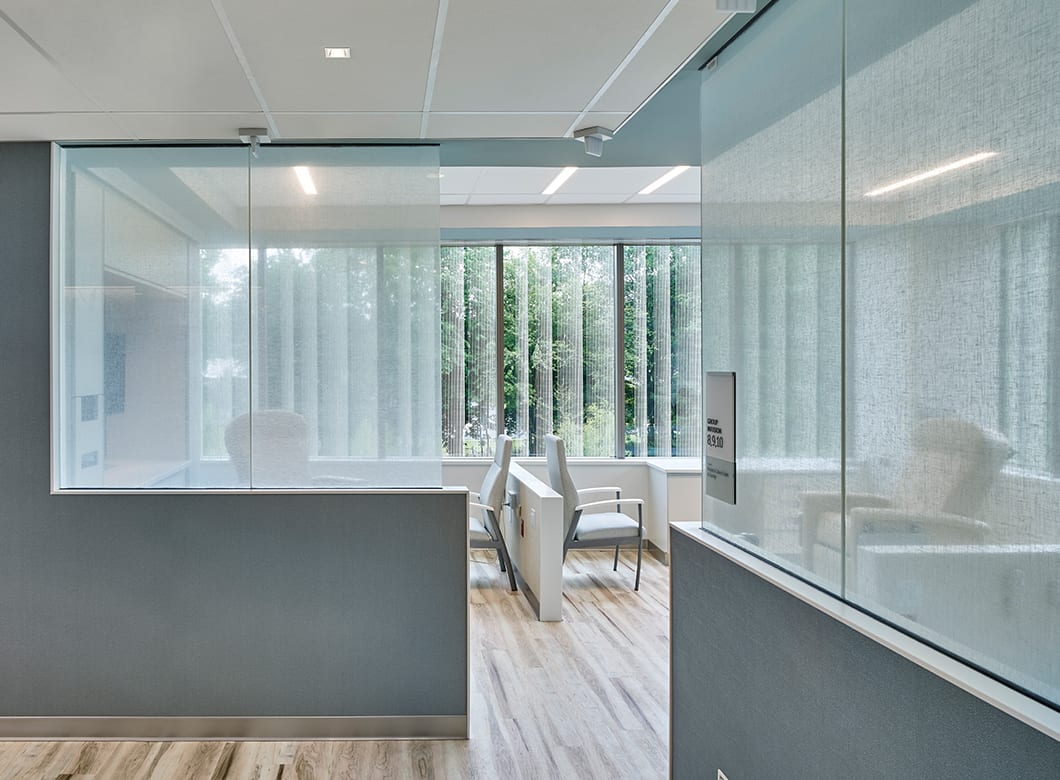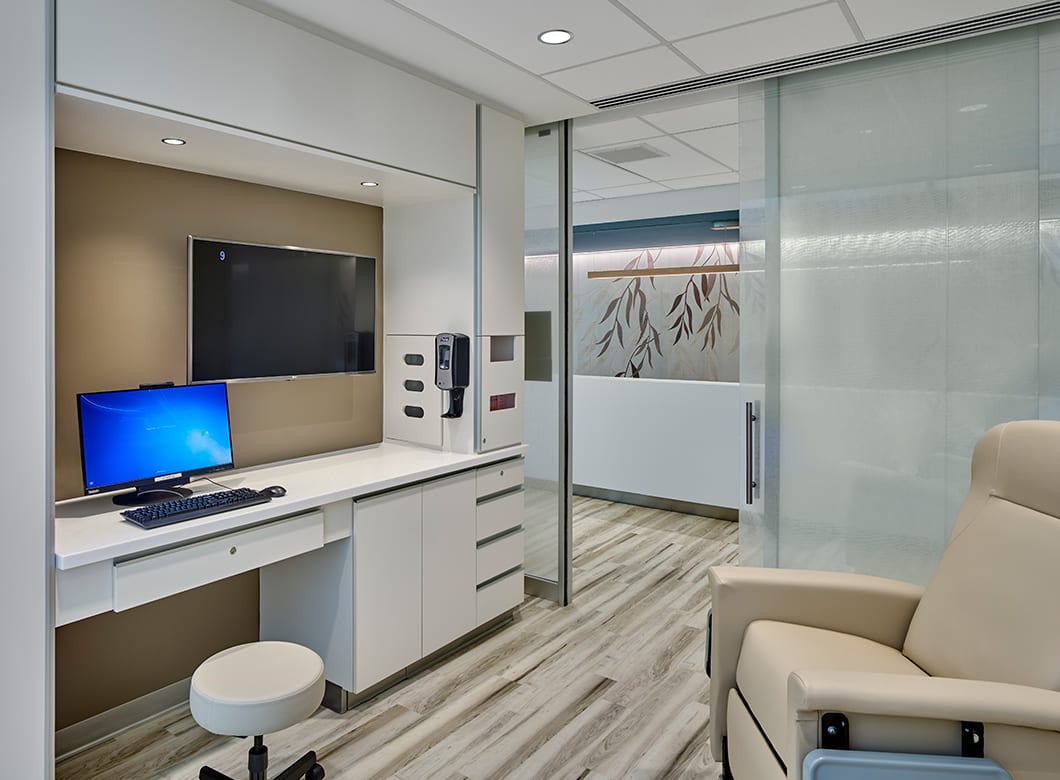Custom glass partition walls and glass door enhancements for a soothing and comforting patient experience
Nobody goes to the Asplundh Cancer Pavilion for the architecture, but that doesn’t mean that its design elements aren’t central to an optimal patient experience. Archetype’s glasswork in the space encompasses 1,400 square feet of floor-to-ceiling wall panels, 840 square feet of frameless tempered doors, and 170 square feet of half-wall partitions — all featuring our custom laminated fabric glass, and all of which come together to promote serenity within the interior and contribute to the sanitary nature of the space.




